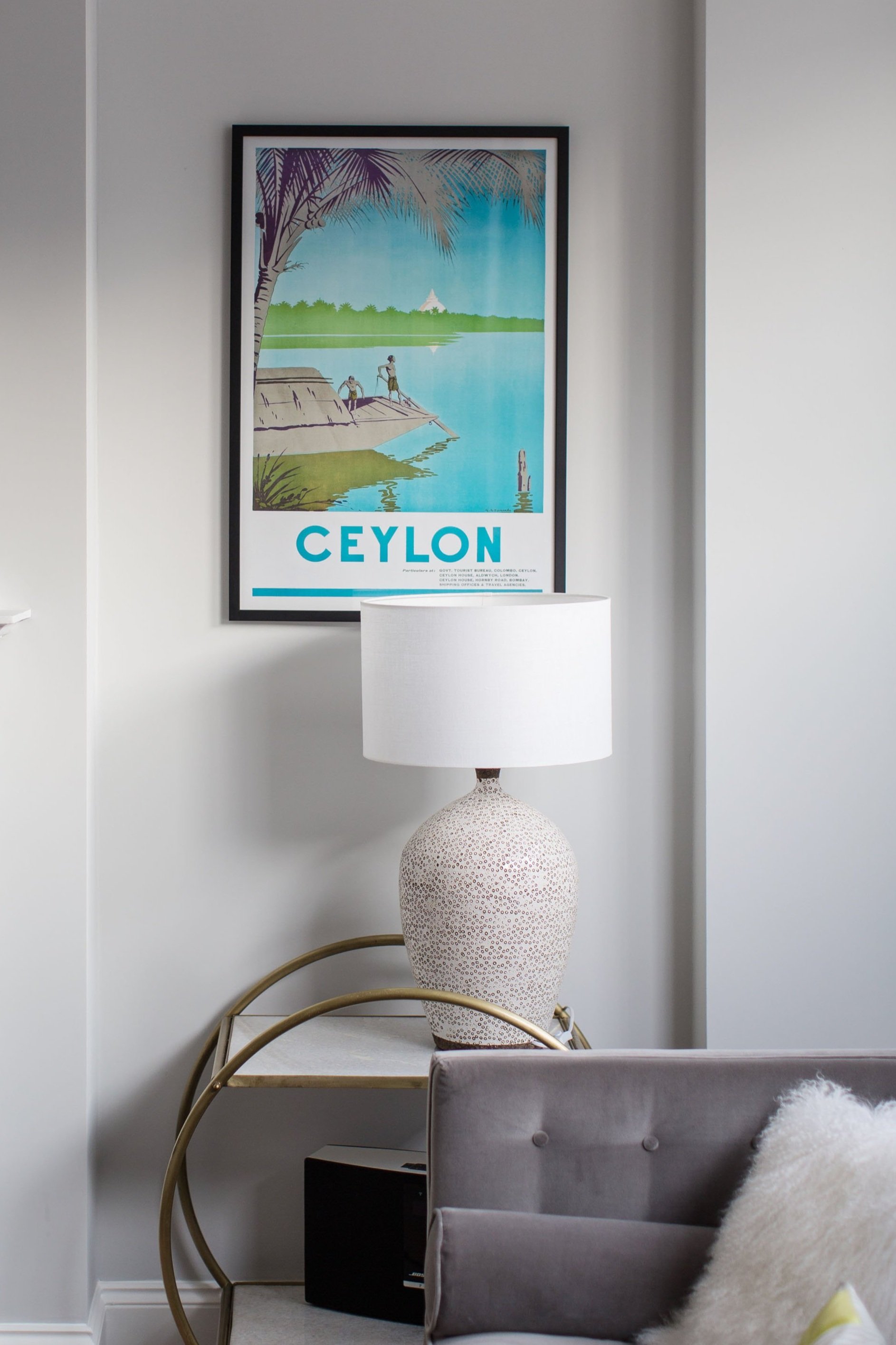
London Townhouse
Returning a Victorian villa-style home to its former glory.
This beautiful semi-detached Victorian Villa was built in the 1870s as part of the prestigious Telford Park area in SW London. All the houses in this area of London are unique in their architecture some with turrets, all with intricately designed windows and large gardens.
Laura and Patrick purchased this house in 2014 as two flats and then set about getting planning permission to convert it back into a stunning and elegant family house. They added an extension to the rear to create a wonderful open-plan kitchen, dining and living area.
The designs throughout are calm, considered and luxurious, with pops of colour and exciting pieces of art. This is one of Laura’s earliest designs but it’s easy to see her unique style evolving even at this early stage of her renovation career.
SERVICES
Property Sourcing
Project Management
Development
Interior Design
Furniture Design
Art Curation
BUILT
1878
SQUARE FEET
3,500
RENOVATION INVESTMENT
£400k
Our kitchen design contrasts traditional-style painted cabinetry with dramatic marble to striking effect and stylised botanical fabric brings bright colour notes and a lively flourish to this black-and-white corner scheme.
Our kitchen design contrasts traditional-style painted cabinetry with dramatic marble to striking effect and stylised botanical fabric brings bright colour notes and a lively flourish to this black-and-white corner scheme.
Modern touches juxtapose with classic natural materials and neutral Farrow & Ball tones.
The master bedroom en suite shower room is adorned with beautiful marble tiles.
Graham & Green
Jonathan Adler
Sofa Workshop
Marmorea London
Farrow & Ball












